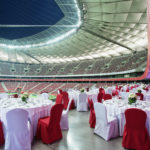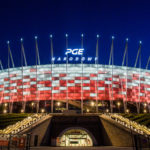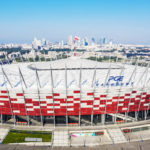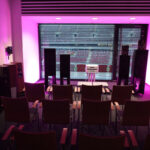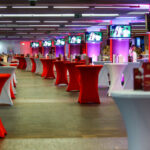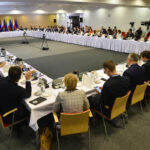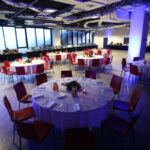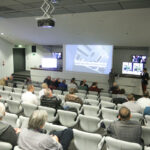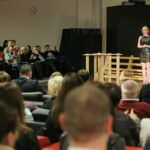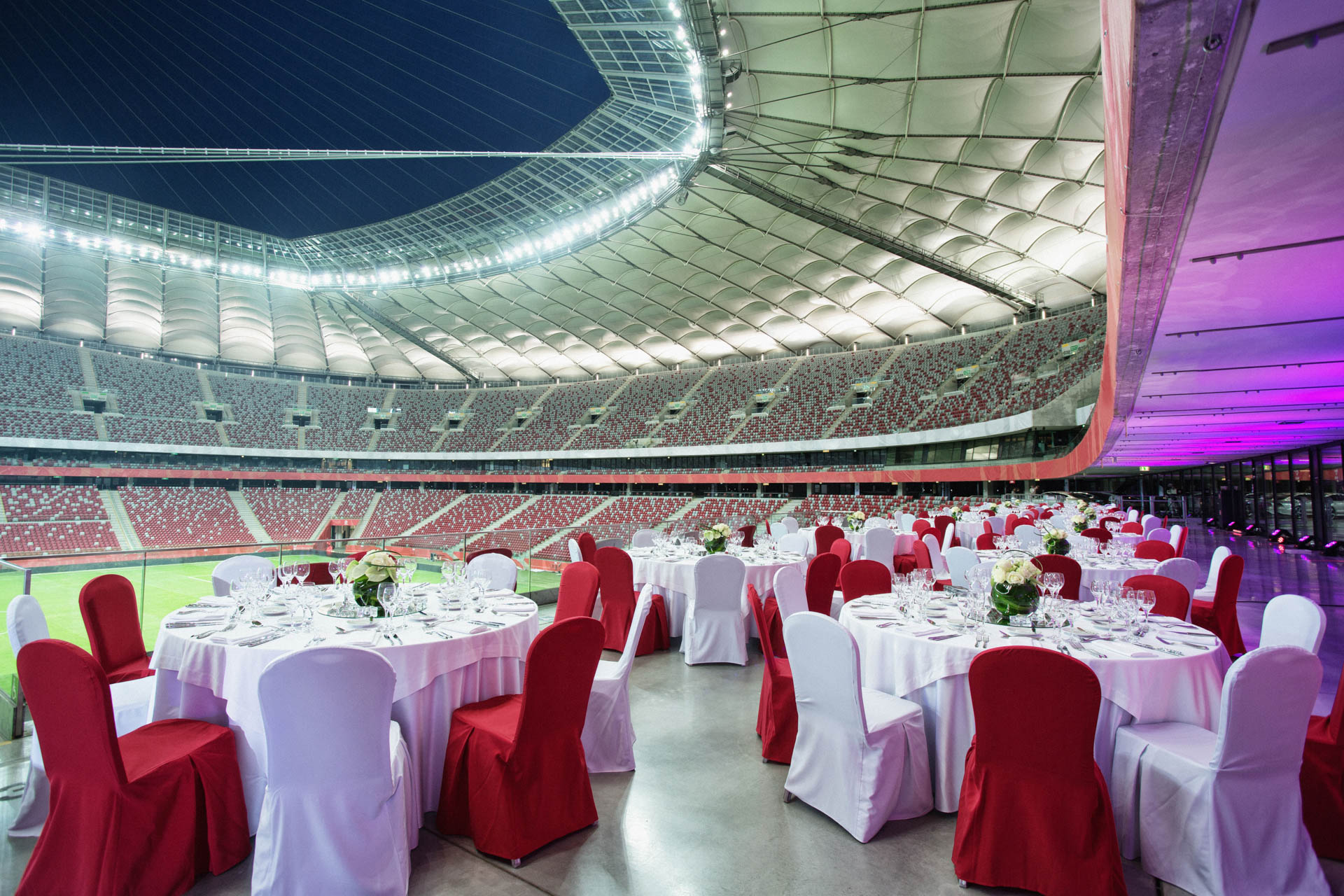
"PGE Narodowy" Stadium
Venue category: Non-hotel venue
Contact:
al. Ks. J. Poniatowskiego 1
03-901, Warszawa
Tel. +48 22 295 95 55
sprzedaz@2012plus.pl
Exhibition space: 50000 m2
Distance from the airport: 11 km
Distance to the city centre: 3 km
Distance to the city centre: 3 km
The PGE Narodowy Stadium in Warsaw is a modern, multifunctional arena with a seating capacity of more than 58,000 people, offering the largest conference space in the capital. The unique advantages of the stadium are its location in the heart of the city, near the Vistula River, as well as its ability to host global events. The conference center at the stadium offers fully equipped conference rooms that can be arranged for large conferences as well as business meetings and banquets. The stadium has over 50,000 m2 of business area, making it a perfect venue for trade shows and exhibitions. Multifunctional and various spaces, ability to host multiple meetings at the same time, unlimited capabilities of arrangement, the excellent localization, and the large underground car park make PGE Narodowy Stadium one of the most important business places in Poland and Europe.
Available rooms and settings:
Name Area [m2] Max. number
of personShape (number of seats) 
U-shaped
Theater
Classroom
Banquet
Cocktail
Boardroom
Foyer (level -3)
1200
Multi-faith chapel (level -3)
270
100
100
Stadium pitch (level -2)
12500
24100
Media centre (level -1)
2680
878
690
674
670
690
Cinema (level -1)
350
178
178
Business Club (level 0)
3200
2600
1000
950
1500
Business Club Foyer (level 0)
640
Inner promenade (level 0)
11500
Platinium lounge (level 1)
330
175
80
120
100
150
80
White lounge (level 1)
84
50
16
35
24
36
35
22
VIP lounge (level 1)
42
25
12
25
12
12
25
12
Foyer (level 1)
1640
TV Studios (x6, level 1)
84
35
32
35
30
35
35
Crystal lounge (level 2)
88
50
16
35
24
36
35
12
VIP lounge (level 2)
42
25
12
25
12
12
25
12
Foyer (level -2)
800
Gallery (level -1)
3200
2180
1000
760
1000
Exhibition space (level -1)
2040
970
Foyer (level 0)
640
Książęca lounge (level 1)
160
110
40
80
60
100
40
VIP lounge (level 1)
42
25
12
25
12
12
25
12
Foyer (level 1)
1138
La Cantine (level 1)
950
500
500
254
300
500
London A+B+C (level 2)
507
300
85
300
228
240
250
70
London A (level 2)
181
120
40
120
84
80
90
25
London B (level 2)
169
120
40
120
72
80
90
25
London C (level 2)
156
120
40
120
72
80
90
25
Paris A+B+C (level 2)
507
300
85
300
228
240
250
70
Paris A (level 2)
181
120
40
120
84
80
90
25
Paris B (level 2)
169
120
40
120
72
80
90
25
Paris C (level 2)
156
120
40
120
72
80
90
25
Amsterdam (level 2)
305
250
55
250
144
150
150
30
Barcelona (level 2)
305
250
55
250
144
150
150
30
Rome (level 2)
470
300
85
300
216
240
230
60
Warsaw (level 2)
470
300
85
300
216
240
230
60
Foyer (level 2)
1700

