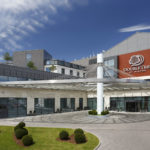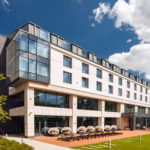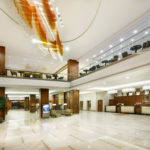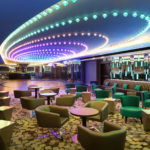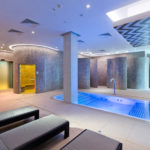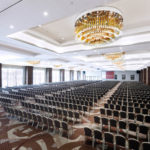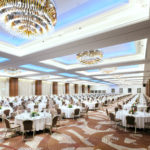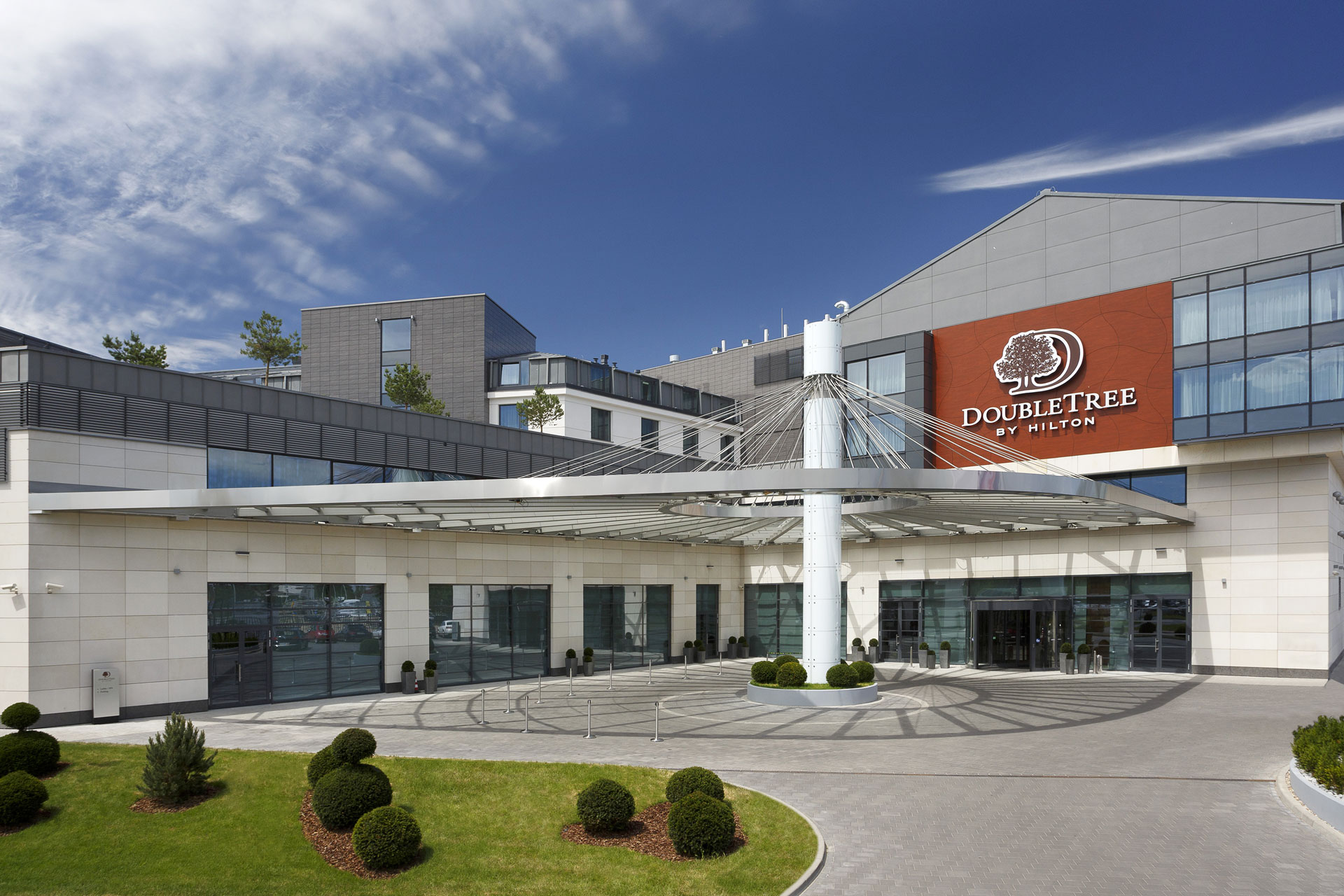
DoubleTree by Hilton Hotel & Conference Centre Warsaw
Venue category: Conference hotel
Contact:
Skalnicowa 21
04-797, Warszawa
Tel. +48 22 278 00 20
DoubleTreeWarsaw.sales@Hilton.com
Total number of beds: 718
Double rooms: 359
Number of stars: 4*
Exhibition space: 5000 m2
Distance from the airport: 19 km
Distance to the city centre: 12 km
Distance to the city centre: 12 km
Situated in tranquil landscaped gardens, the DoubleTree by Hilton Warsaw includes 359 guestrooms, 20 conference rooms, and a grand 2,000 m2 ballroom able to accommodate up to 2,000 people. Guests can take advantage of the many treatments on offer at the hotel’s Wellness & SPA with 10 dedicated treatment rooms and a 25 m indoor swimming pool. There is 5,000 m2 of conference space on 2 levels, with 20 adjacent conference rooms ranging from 56 m2 to 296 m2, as well as the hotel’s 670 m2 foyer for use as exhibition space with direct access to the park.
Available rooms and settings:
Name Area [m2] Max. number
of personShape (number of seats) 
U-shaped
Theater
Classroom
Banquet
Cocktail
Boardroom
Universe Ballroom
2000
2000
1800
900
1250
1600
Total foyer
1353
1300
1350
Foyer Universe Ballroom
670
1180
Foyer + 1 right wing
385
380
380
Foyer + 1 left wing
298
290
290
Wallnut
112
110
36
110
56
60
42
24
Willow
112
110
36
110
56
60
42
24
Boardroom Wawer
80
20
20
Magnolia
77
72
30
72
34
50
35
18
Sycamore
77
72
30
72
34
50
35
18
Poplar
77
72
30
72
34
50
35
18
Cedar
77
72
30
72
34
50
35
18
Alder
77
72
30
72
34
50
35
18
Pine
77
72
30
72
34
50
35
18
Hazel
77
72
30
72
34
50
35
18
Rowan
77
70
22
70
42
40
28
18
Sequoia
77
68
24
68
30
50
35
12
Acacia
70
45
18
45
28
30
21
18
Larch
56
44
21
44
28
40
28
12
Chestnut
56
44
21
44
28
40
28
12
Maple
56
44
21
44
28
40
28
12
Lime
56
44
21
44
28
40
28
12
Oak
56
44
21
44
28
40
28
12
Birch
56
44
21
44
28
40
28
12
Mulberry
56
44
21
44
28
40
21
12
ZAZEN Club & Lounge
400
400
200
400

