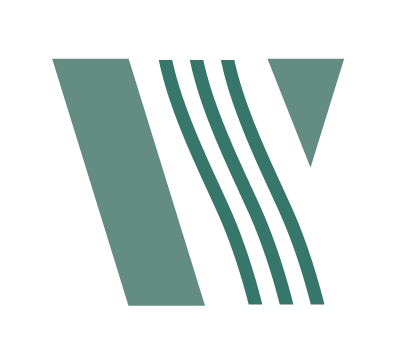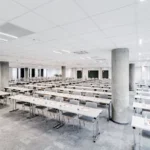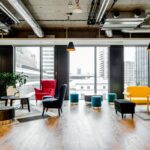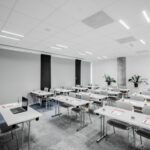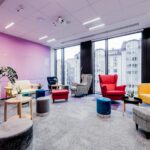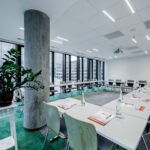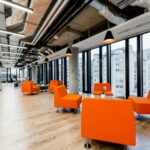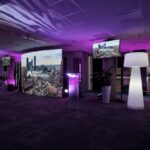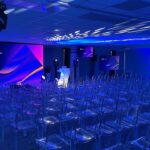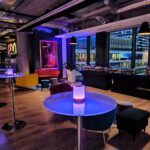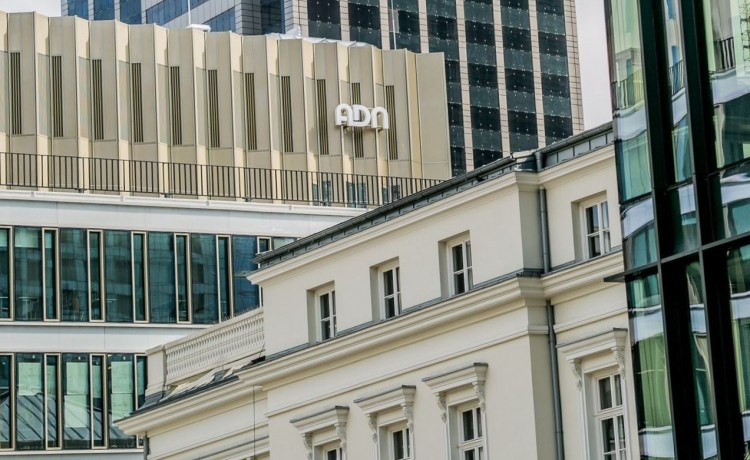
ADN CONFERENCE CENTRE
Venue category: Non-hotel venue
Contact:
ul. Grzybowska 56
00-844, Warszawa
Tel. +48 22 208 21 12
rezerwacje@ckadn.pl
Exhibition space: 2200 m2
Distance from the airport: 7.5 km
Distance to the city centre: 1.7 km
Distance to the city centre: 1.7 km
ADN Conference Center is 25 modern rooms in the very center of Warsaw. We provide our guests with two terraces where, in the summer, you can relax with a coffee and get a taste of the modern European metropolis. We also invite you to the spacious foyer, where we enable our clients to organize exhibition stands and information points besides delicious snacks and served lunch. Each of the offered rooms is equipped with state-of-the-art conference equipment with access to high-speed (2x 1000/1000 Mbit/s) Internet allowing you to complete computer training for over 800 connections. Additionally, our experienced team will organize for you the visuals and technical equipment necessary to take your event to the next level. We provide services and organize events in every detail. Each of the halls in our center can be arranged in any way you like, furnished with both standard conference furniture and non-stereotypical solutions (such as hammocks, Brazilian chairs, sofas, and lodges). The entire space (2,200 sq. m.) can accommodate up to 1,200 guests, including the largest event room (470 sq. m.) for up to 500 people. The conference center is in Browary Warszawskie - the culinary heart of Warsaw, where more than 20 restaurants and culinary concepts are located, where we regularly organize business lunches and dinners as a culmination of events held in our spaces. We tailor-make events, galas, and conventions, as well as smaller training and conferences for the world's biggest brands, and we've been doing it successfully for more than 25 years! Our experienced team will help organize your event from A to Z, ensuring a comfortable working relationship, flexible pricing, and a stress-free experience for your most important day! The complex is in the very center of Warsaw, a 10-minute drive from Central Station and 20 minutes from Chopin Airport.
Available rooms and settings:
Name Area [m2] Max. number
of personShape (number of seats) 
U-shaped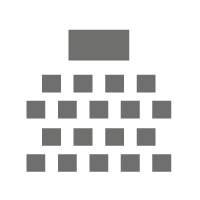
Theater
Classroom
Banquet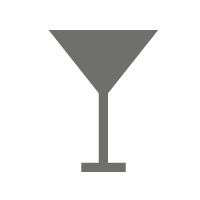
Cocktail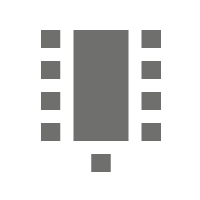
Boardroom
Sala szkoleniowa nr 1A
111
151
35
151
85
44
Sala szkoleniowa nr 1B
112
151
33
151
85
42
Sala szkoleniowa nr 1(A+B)
224
311
61
311
138
70
Sala szkoleniowa nr 1(A+B+C)
298
383
61
383
194
76
Sala szkoleniowa nr 1D
80
100
29
100
57
34
Sala szkoleniowa nr 1E
81
100
27
100
57
34
Sala szkoleniowa nr 1(D+E)
162
153
53
153
110
60
Sala szkoleniowa nr 1(C+D+E)
235
225
55
225
166
66
Sala szkoleniowa nr 1(A+B+C+D+E)
470
551
69
551
303
95
Sala szkoleniowa nr 2
45
49
19
49
25
24
Sala szkoleniowa nr 3
50
50
20
50
25
24
Sala szkoleniowa nr 4
50
51
21
51
25
24
Sala szkoleniowa nr 5
50
52
22
52
25
24
Sala szkoleniowa nr 6
64
81
27
81
43
32
Sala szkoleniowa nr 7
32
32
15
32
19
18
Sala szkoleniowa nr 8
40
34
17
34
17
20
Sala szkoleniowa nr 9
25
Sala szkoleniowa nr 10
40
42
17
42
29
20
Sala szkoleniowa nr 11
50
49
21
49
31
20
Sala szkoleniowa nr 12
42
55
19
55
31
24
Sala szkoleniowa nr 13A
56
79
21
79
41
28
Sala szkoleniowa nr 13B
66
91
21
91
46
28
Sala szkoleniowa nr 13(A+B)
123
178
31
178
85
50
Sala szkoleniowa nr 14
62
89
23
89
48
28
Sala szkoleniowa nr 15
41
50
19
50
25
20
Sala szkoleniowa nr 16
42
50
19
50
25
20
Sala szkoleniowa nr 17
42
50
19
50
25
20
Sala szkoleniowa nr 18
42
50
19
50
35
20
Sala szkoleniowa nr 19
25
Sala szkoleniowa nr 20
23
25
25
13
12
Sala szkoleniowa nr 21
20
25
25
9
12
