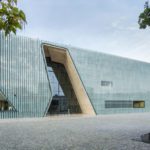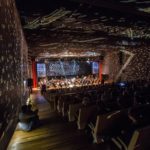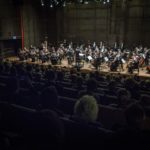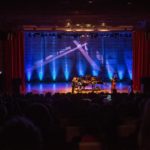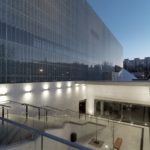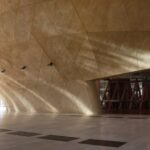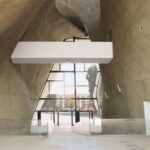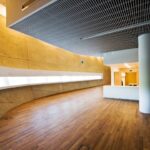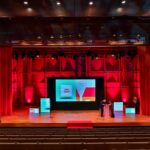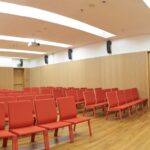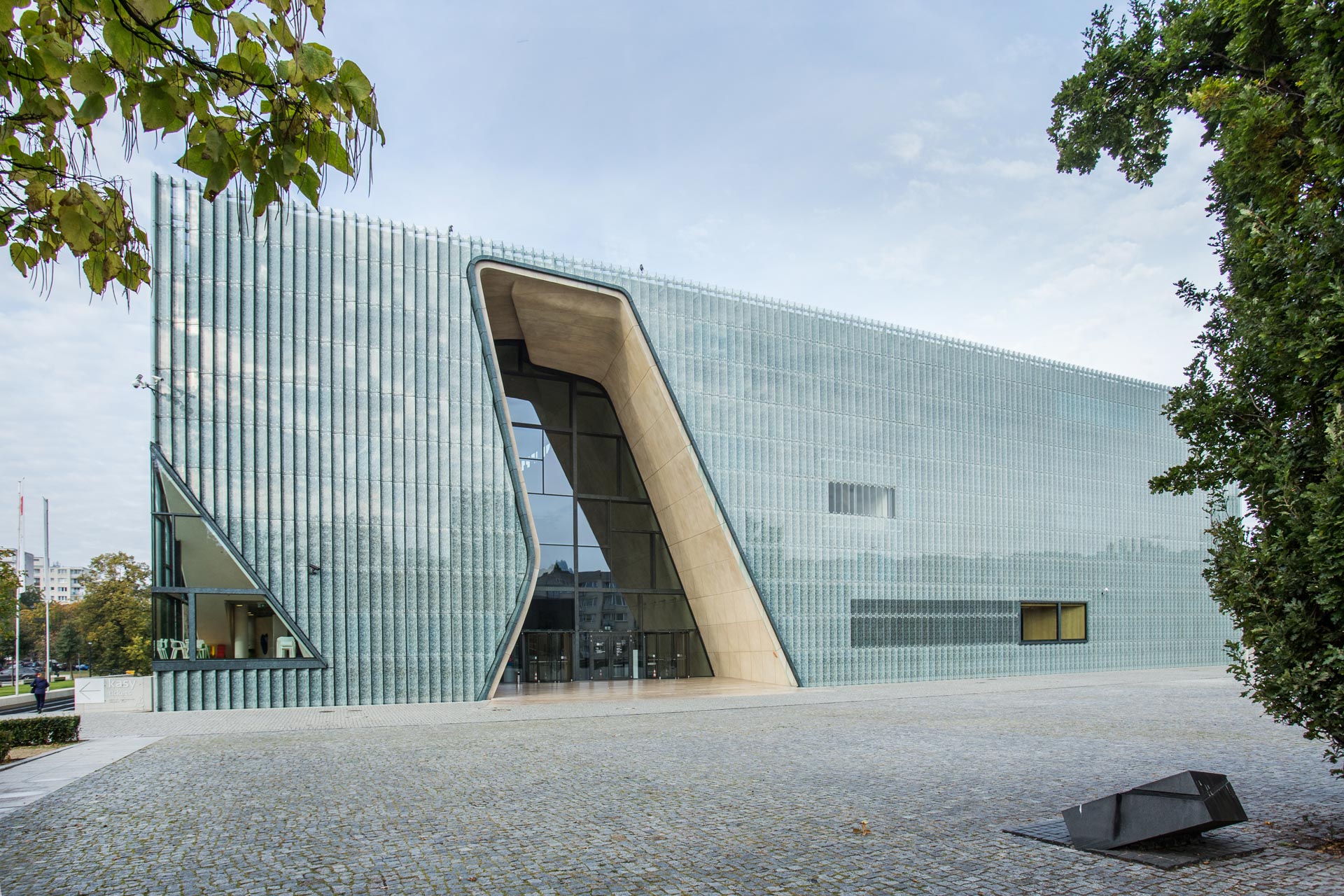
POLIN Museum of the History of Polish Jews
Venue category: Unique venue
Contact:
Anielewicza 6
00-157, Warszawa
Tel. +48 22 471 03 46
centrumkonferencyjne@polin.pl
Exhibition space: 557 m2
Distance from the airport: 9.9 km
Distance to the city centre: 3.5 km
Distance to the city centre: 3.5 km
Located in the centre of Warsaw, the spacious, state-of-the-art Conference Centre of POLIN Museum of the History of Polish Jews offers a wide range of facilities, including the auditorium, two conference halls, three lecture rooms, foyer and the truly unique main hall. The Centre also features an elaborate sound system, digital projectors and professional stage lighting. The office space available at the Centre makes it a perfect venue for conferences, workshops, film screenings, concerts and other cultural events.
Available rooms and settings:
Name Area [m2] Max. number
of personShape (number of seats) 
U-shaped
Theater
Classroom
Banquet
Cocktail
Boardroom
Main Hall
748
500
120
500
Auditorium
645
480
479
Foyer
557
500
120
500
Conference Room A
115
100
28
100
34
Conference Room B
86
63
20
63
24
Culinary Lab
231
100
50
100
100
Legacy Gallery
120
60
30
60
60
Space around Synagogue’s roof
308
200
100
200

